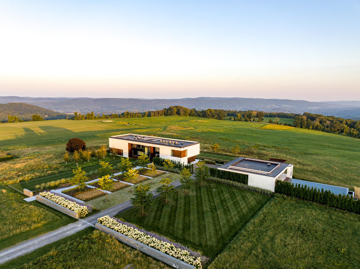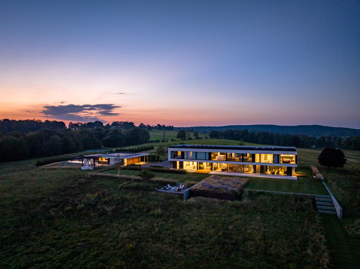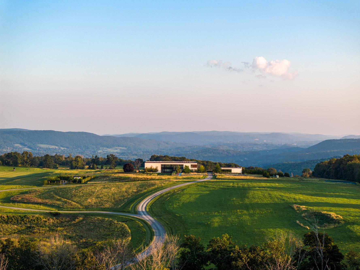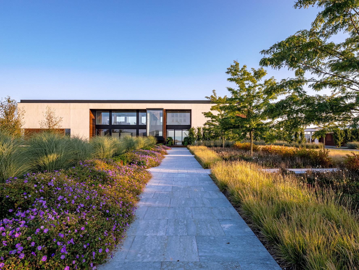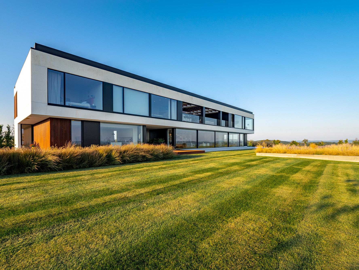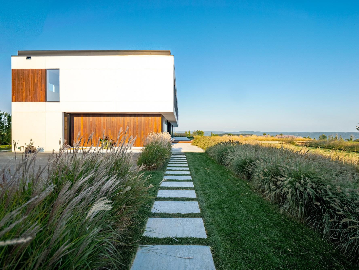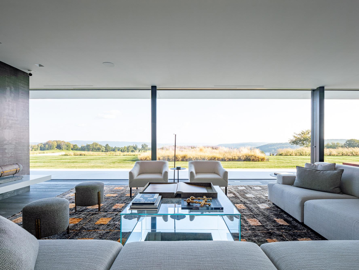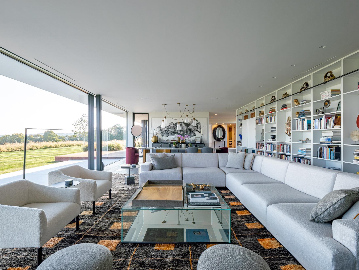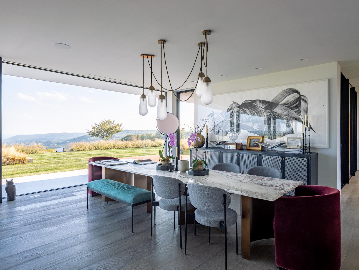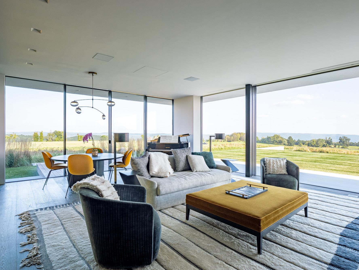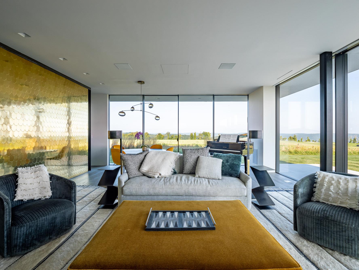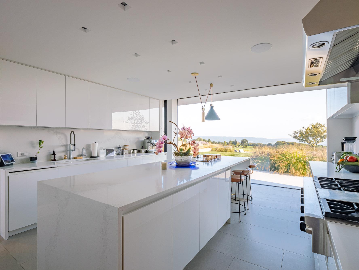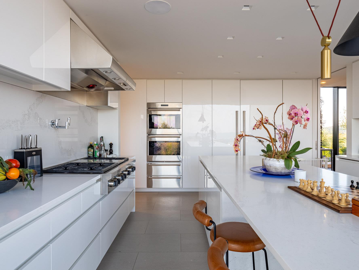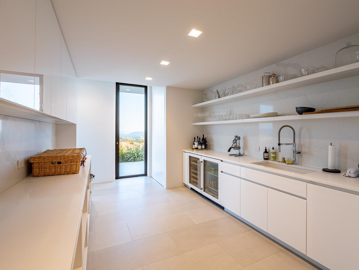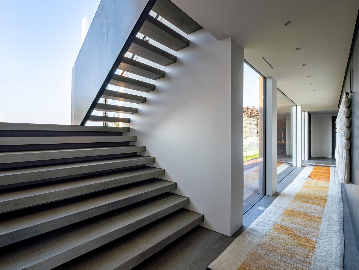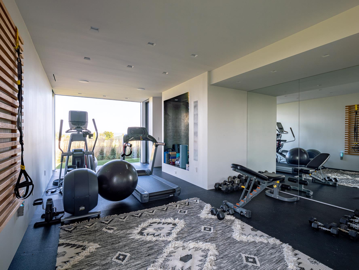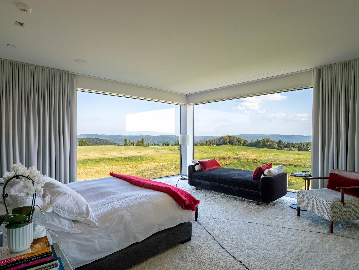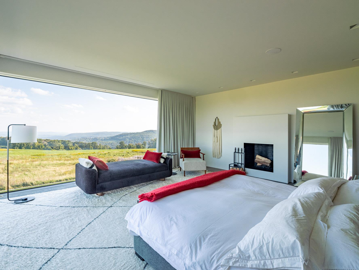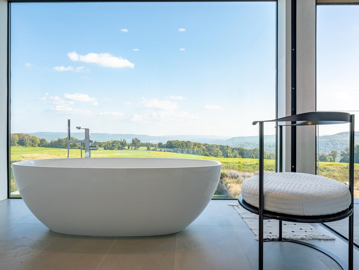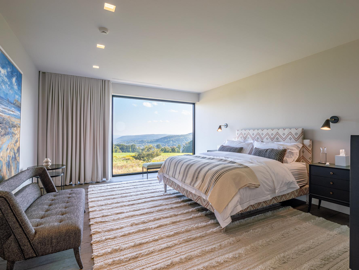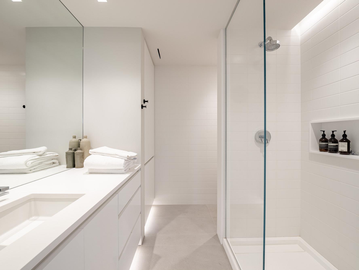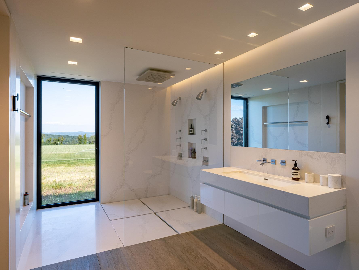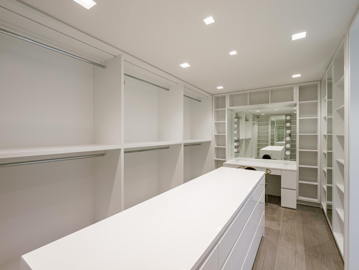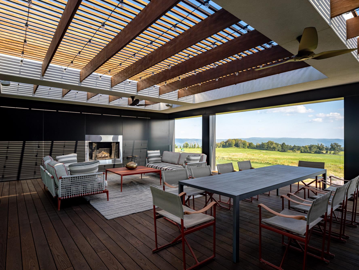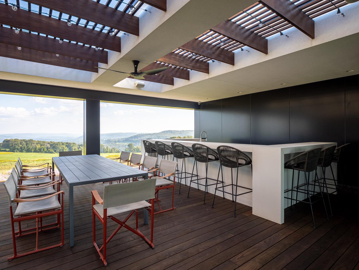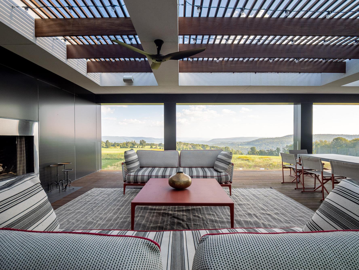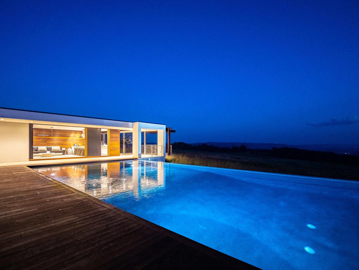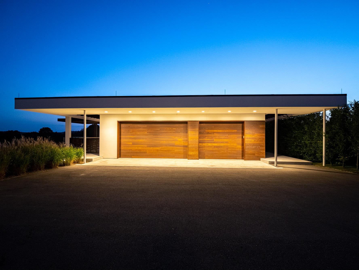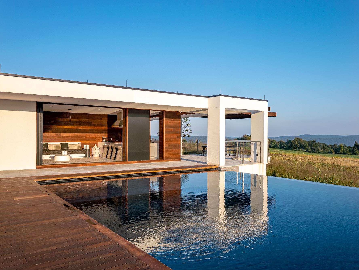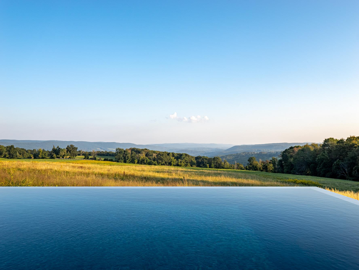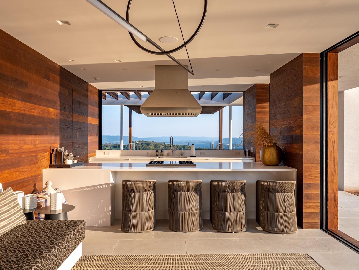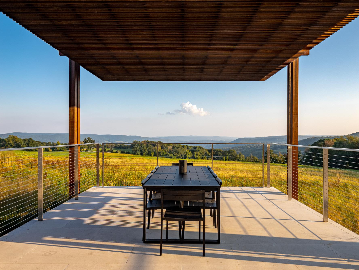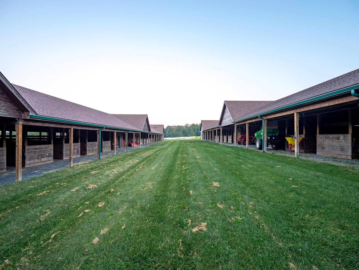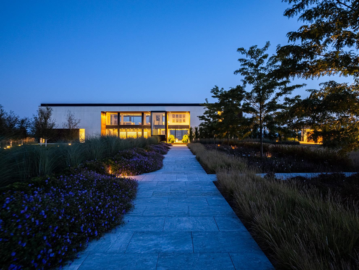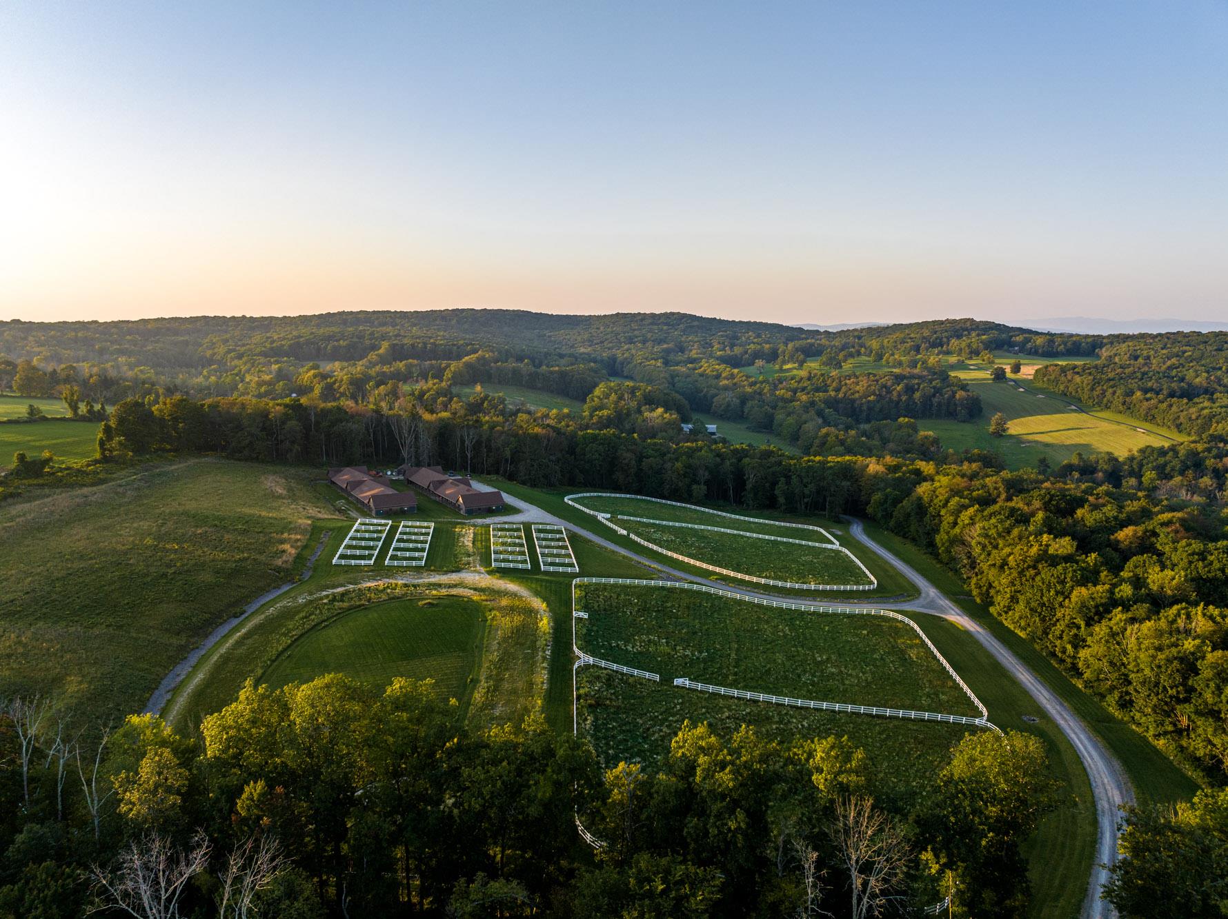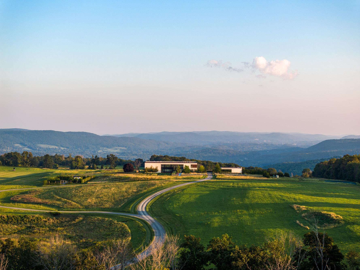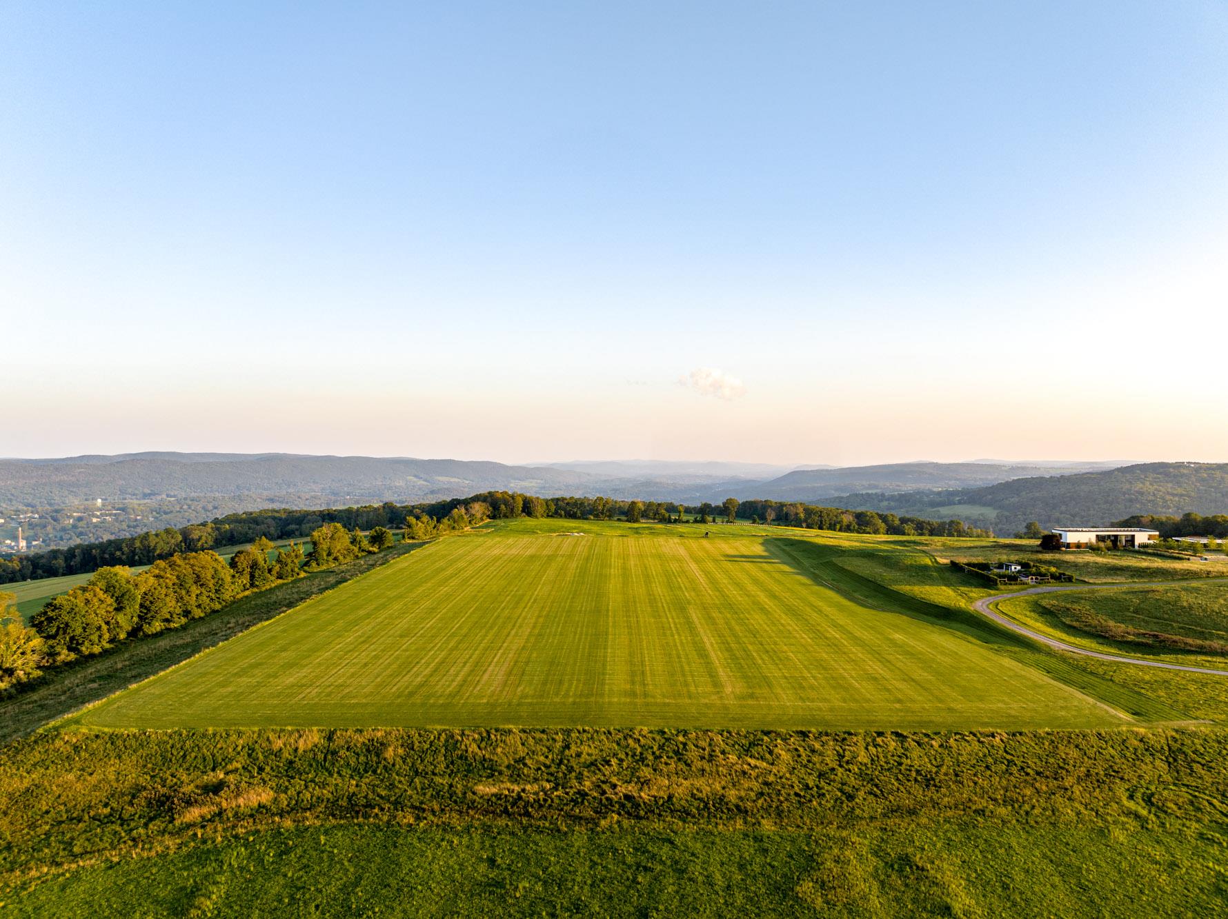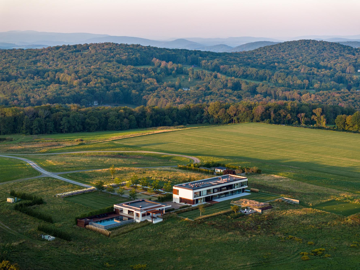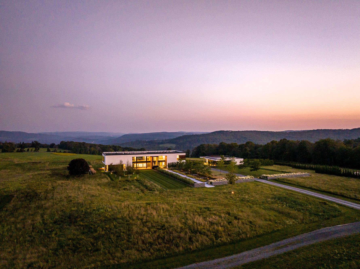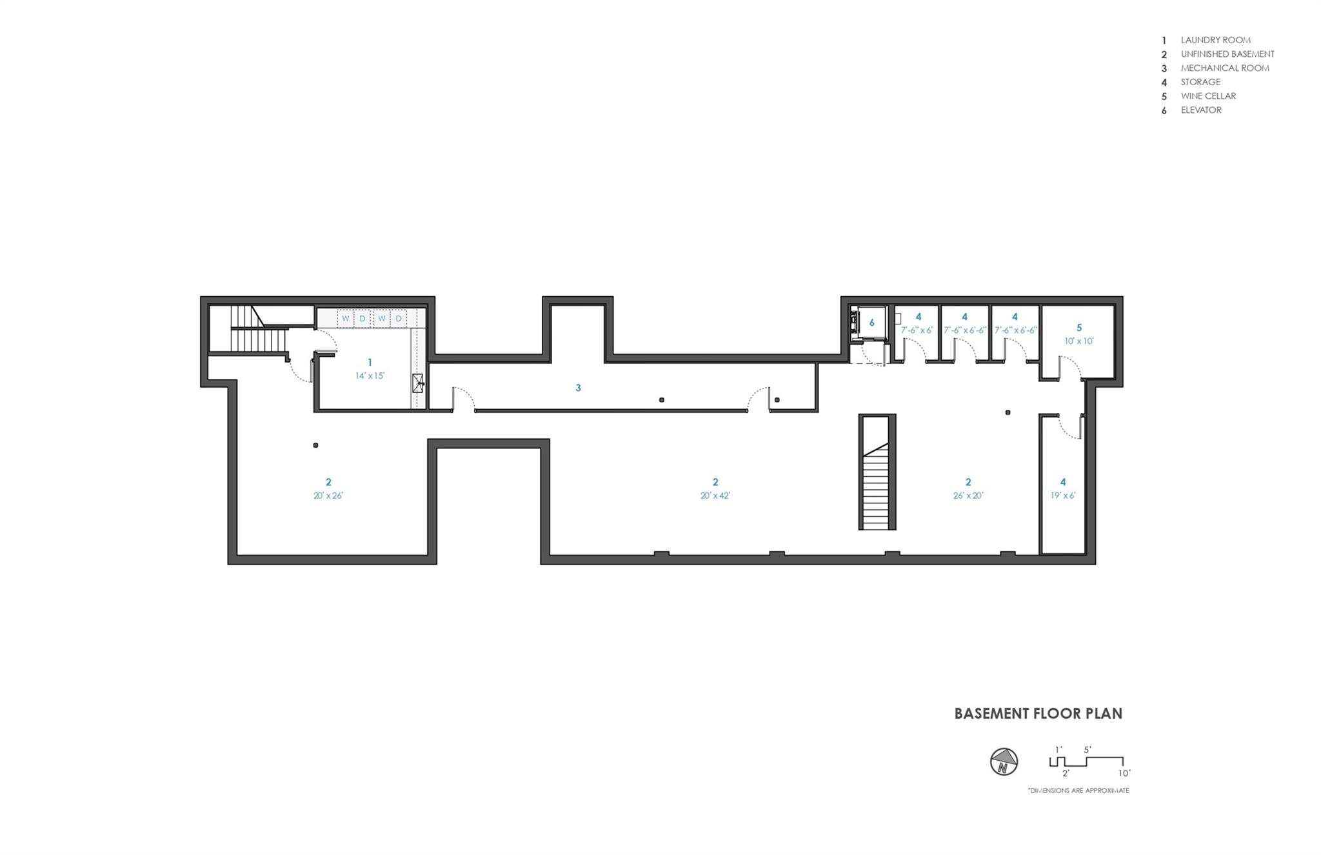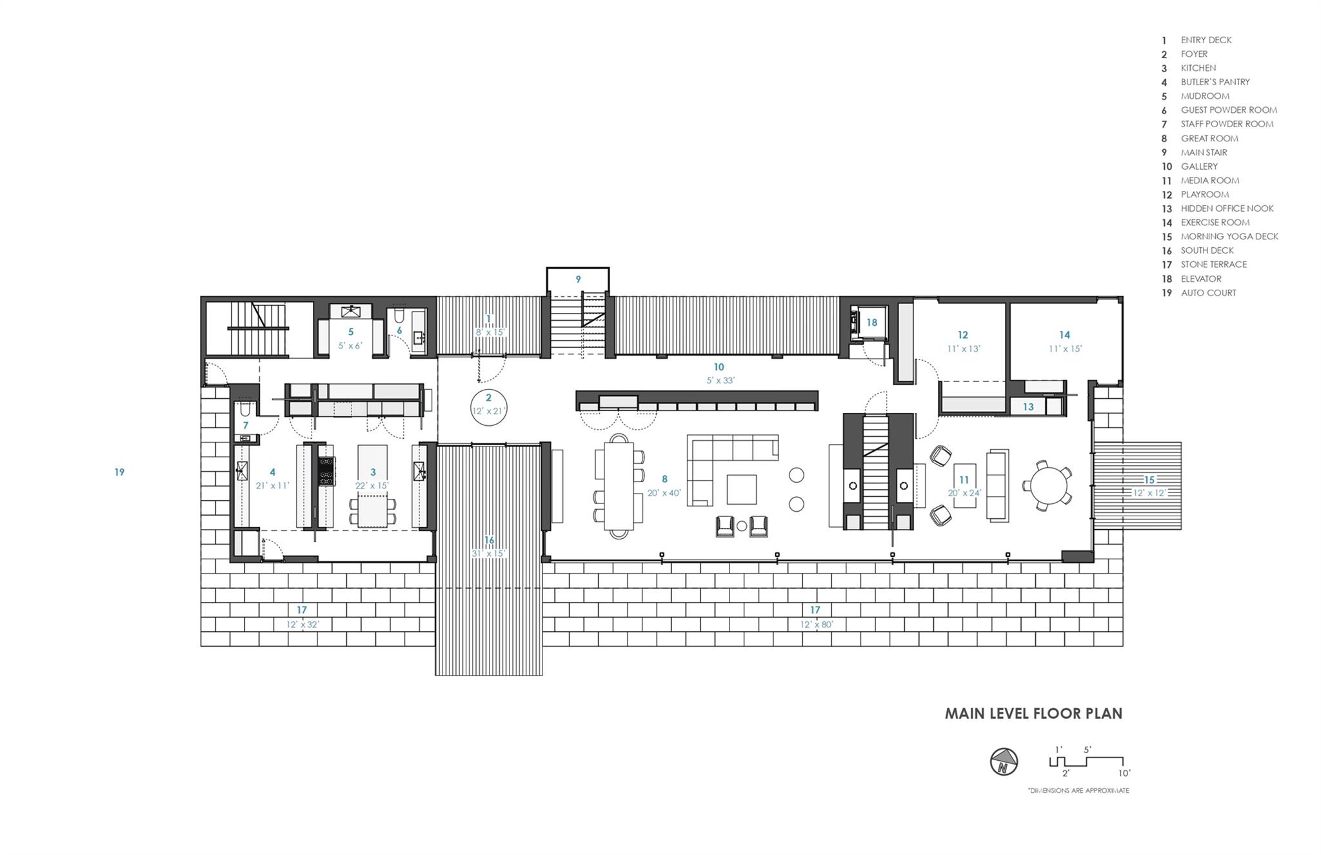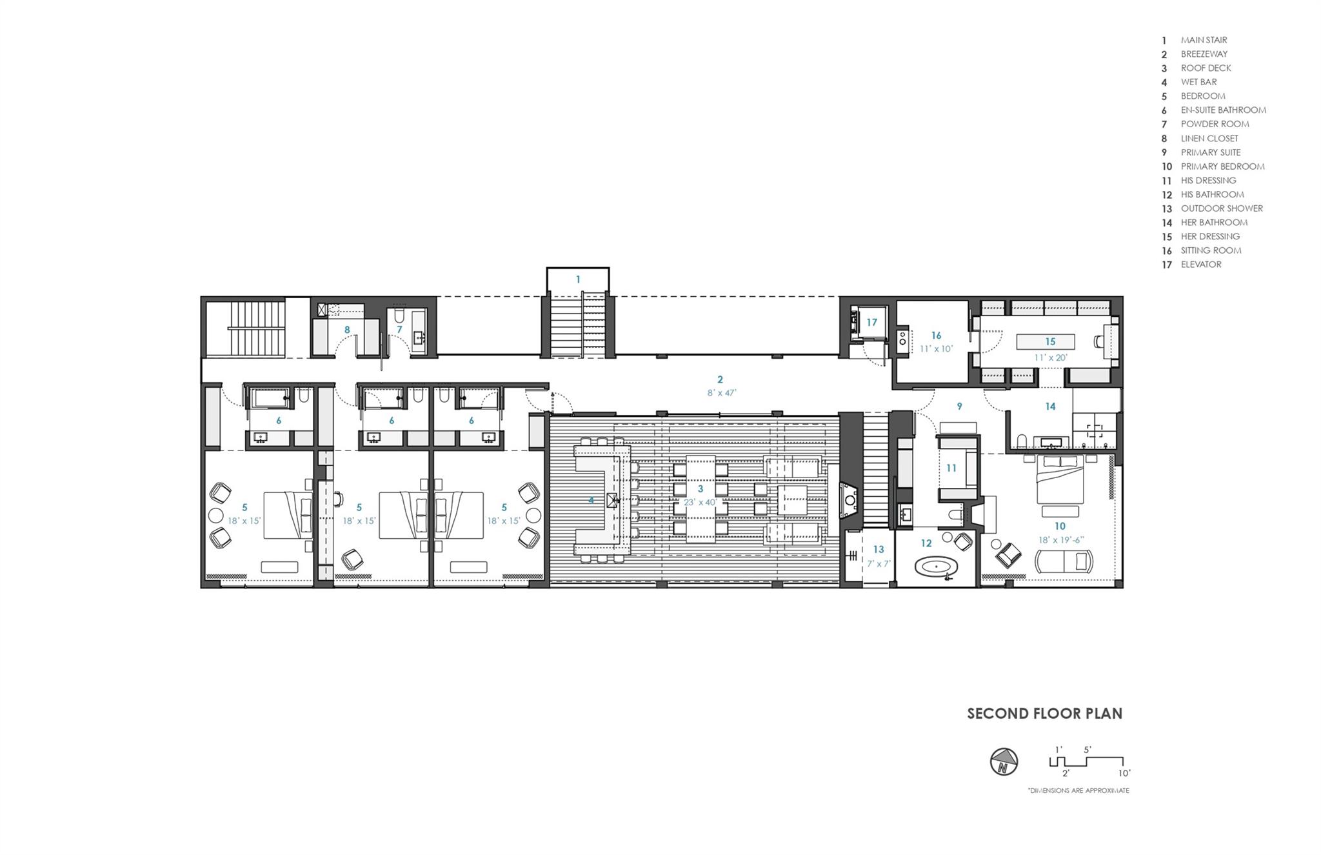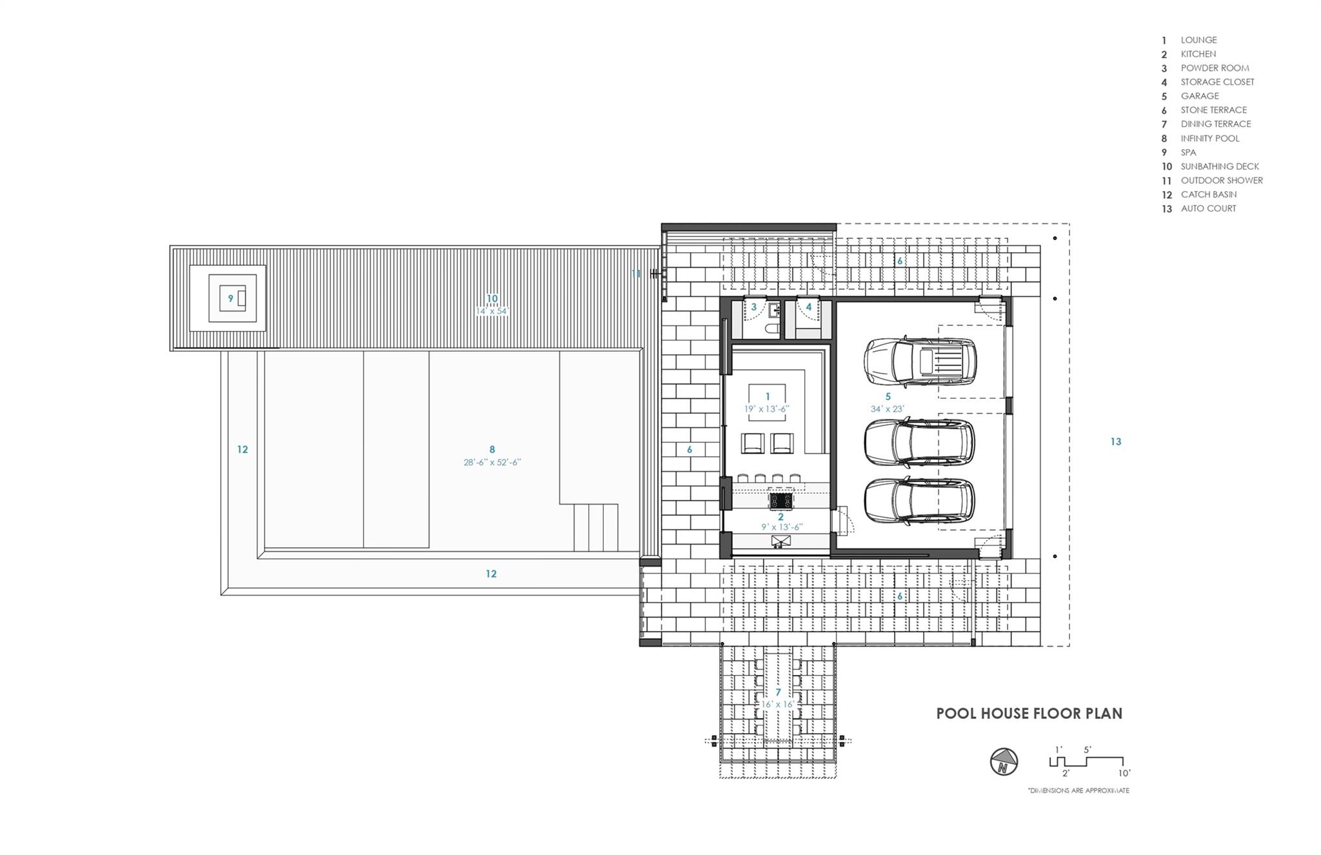
$ 20,000,000
Details
Single Family
Ownership
Active
Status
Building For Sale
Property Type
2019
Year Built

Description
A Private Architectural Masterpiece on 165 Acres
Nestled along the border of Amenia and Millbrook, NY, this extraordinary 165-acre estate offers unparalleled privacy and breathtaking panoramic views of the Hudson Valley. Designed by the acclaimed Resolution: 4 Architecture and completed in 2019, the 7,500-square-foot modern residence harmonizes seamlessly with its natural surroundings.
At the heart of the estate is a regulation-size polo field, framed by sweeping vistas that stretch as far as the eye can see. The main house is thoughtfully divided into two wings, separated by a striking glass pivot door in the entry foyer. The service wing features a chef’s kitchen, pantry, mudroom, and powder room, while the entertaining wing boasts a dramatic great room with a black steel-surround fireplace and 70 feet of floor-to-ceiling glass overlooking the landscape. Additional spaces include a media room with its own fireplace, a hidden office tucked behind a sliding door, and a gym.
Ascending via the main staircase or elevator, the second floor reveals an exceptional outdoor entertainment area complete with a full bar, dining space, and a lounge with a wood-burning fireplace, all overlooking the valley. The private primary suite offers a serene retreat, featuring a wood-burning fireplace, a meditation room with a gas fireplace, and two dressing rooms. The suite’s spa-like bathrooms include a freestanding soaking tub set against a wall of glass for uninterrupted views, an outdoor shower, and a stone-clad shower with luxurious finishes. Three en-suite guest rooms are located at the opposite end of the hall, ensuring privacy for visitors.
The estate’s pool house serves as an oasis unto itself, featuring a kitchen, lounge, and half-bath. An adjacent outdoor dining area blends into the landscape, providing the perfect setting for al fresco gatherings. The infinity pool seamlessly merges with the valley views, complemented by a spa, outdoor shower, and ample lounging space. Connected to the pool house is a three-car garage and a picturesque courtyard with a dramatic, tree-lined Belgian block and mossy parking area.
Designed by award-winning landscape architects Wagner Hodgson, the estate’s grounds pay homage to the home’s modern architecture, with stone walls, weathered steel elements, and native plantings that enhance the natural beauty of the property. The barns, equipped with 48 stalls and multiple paddocks, currently serve as a premier polo facility but could easily transition into an elite show-jumping stable. Lush gardens, restored meadows, a croquet court, and two staff houses—one with three bedrooms and another with two—complete this one-of-a-kind estate.
A rare offering in the Hudson Valley, this property is an exquisite fusion of modern design, equestrian excellence, and unparalleled natural beauty.
A Private Architectural Masterpiece on 165 Acres
Nestled along the border of Amenia and Millbrook, NY, this extraordinary 165-acre estate offers unparalleled privacy and breathtaking panoramic views of the Hudson Valley. Designed by the acclaimed Resolution: 4 Architecture and completed in 2019, the 7,500-square-foot modern residence harmonizes seamlessly with its natural surroundings.
At the heart of the estate is a regulation-size polo field, framed by sweeping vistas that stretch as far as the eye can see. The main house is thoughtfully divided into two wings, separated by a striking glass pivot door in the entry foyer. The service wing features a chef’s kitchen, pantry, mudroom, and powder room, while the entertaining wing boasts a dramatic great room with a black steel-surround fireplace and 70 feet of floor-to-ceiling glass overlooking the landscape. Additional spaces include a media room with its own fireplace, a hidden office tucked behind a sliding door, and a gym.
Ascending via the main staircase or elevator, the second floor reveals an exceptional outdoor entertainment area complete with a full bar, dining space, and a lounge with a wood-burning fireplace, all overlooking the valley. The private primary suite offers a serene retreat, featuring a wood-burning fireplace, a meditation room with a gas fireplace, and two dressing rooms. The suite’s spa-like bathrooms include a freestanding soaking tub set against a wall of glass for uninterrupted views, an outdoor shower, and a stone-clad shower with luxurious finishes. Three en-suite guest rooms are located at the opposite end of the hall, ensuring privacy for visitors.
The estate’s pool house serves as an oasis unto itself, featuring a kitchen, lounge, and half-bath. An adjacent outdoor dining area blends into the landscape, providing the perfect setting for al fresco gatherings. The infinity pool seamlessly merges with the valley views, complemented by a spa, outdoor shower, and ample lounging space. Connected to the pool house is a three-car garage and a picturesque courtyard with a dramatic, tree-lined Belgian block and mossy parking area.
Designed by award-winning landscape architects Wagner Hodgson, the estate’s grounds pay homage to the home’s modern architecture, with stone walls, weathered steel elements, and native plantings that enhance the natural beauty of the property. The barns, equipped with 48 stalls and multiple paddocks, currently serve as a premier polo facility but could easily transition into an elite show-jumping stable. Lush gardens, restored meadows, a croquet court, and two staff houses—one with three bedrooms and another with two—complete this one-of-a-kind estate.
A rare offering in the Hudson Valley, this property is an exquisite fusion of modern design, equestrian excellence, and unparalleled natural beauty.
Listing Courtesy of Douglas Elliman Real Estate
Features
A/C [Central]
Dishwasher
Entry Foyer
Full Refrigerator
Microwave
Patio
Private Elevator
Separate Freezer
Washer / Dryer
WBFP

Building Details

Single Family
Ownership
2019
Year Built
Building Amenities
Garage
Pool
Contact
Nicole Paulino
President
Mortgage Calculator

Information Copyright 2025, OneKey™ MLS. All Rights Reserved.
Disclaimer: The source of the displayed data is either the property owner or public record provided by non-governmental third parties. It is believed to be reliable but not guaranteed. This information is provided exclusively for consumers’ personal, non-commercial use.
Source of Information: The data relating to real estate for sale on this website comes in part from the IDX Program of OneKey™ MLS. Data last updated: 07/18/2025 12:45AM
All information furnished regarding property for sale, rental or financing is from sources deemed reliable, but no warranty or representation is made as to the accuracy thereof and same is submitted subject to errors, omissions, change of price, rental or other conditions, prior sale, lease or financing or withdrawal without notice. All dimensions are approximate. For exact dimensions, you must hire your own architect or engineer.
