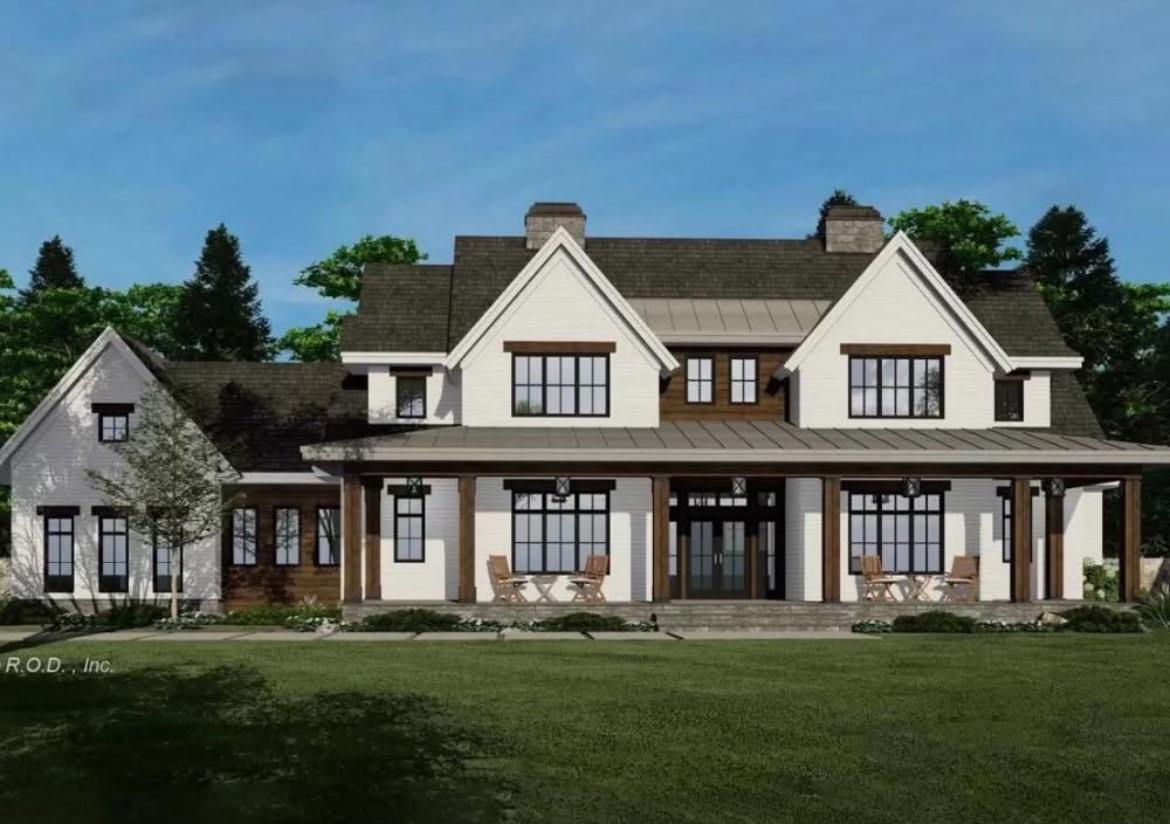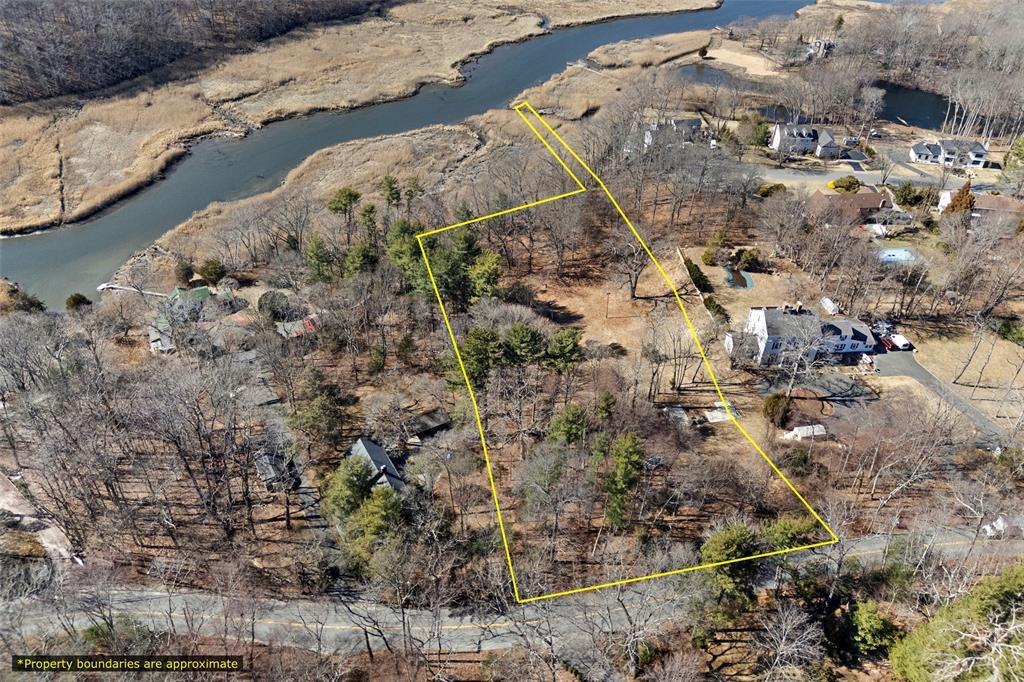
$ 2,995,000
Details
Single Family
Ownership
Active
Status
Building For Sale
Property Type
2026
Year Built

Description
Brand New Waterfront 6000 sq ft Modern Barn Home on 2acre Lot, *PRE-CONSTRUCTION PRICE*
6 Bdrm 6.5 Bath,2 acre lot, 10ft Ceilings w 8'ft Interior Doors,2x4 2x6 Framing, Oversized Andersen400 Windows,Exterior Doors, 5/8 sheetrock, Energy Star Insulation, interior soundproofing. Pre wired A/V, alarm, cameras, Wi-Fi. Custom Kitchen Cabinetry & Bath Vanities. Kohler Bath Fixtures, Frameless Bath Enclosures, Marble & Porcelain Tile baths, Marble and Quartz Countertops. Hi End Appliances. 6" White Oak Floors Herring Bone Patterns, 2 Fireplaces, Modern LED Lighting, Designer Moulding & Trim Package. Fully Finished Garage, finished Basement. Emtek Hardware throughout, Central Vac. Smart Home Technology with PDA controlled Thermostats. Bosch Heat Pump System with 85 gallon electric Hot water tank, in ground 500gal propane tank,Designer Landscape Package w/ Privacy Trees ,Specimen Trees, 600 Perennials, boxwoods, Sod Lawn, IGS, Trex Dock w/ launching pad, 20' x 40' Gunite Heated Pool with Masonry Patios ,walkways and aprons.
Brand New Waterfront 6000 sq ft Modern Barn Home on 2acre Lot, *PRE-CONSTRUCTION PRICE*
6 Bdrm 6.5 Bath,2 acre lot, 10ft Ceilings w 8'ft Interior Doors,2x4 2x6 Framing, Oversized Andersen400 Windows,Exterior Doors, 5/8 sheetrock, Energy Star Insulation, interior soundproofing. Pre wired A/V, alarm, cameras, Wi-Fi. Custom Kitchen Cabinetry & Bath Vanities. Kohler Bath Fixtures, Frameless Bath Enclosures, Marble & Porcelain Tile baths, Marble and Quartz Countertops. Hi End Appliances. 6" White Oak Floors Herring Bone Patterns, 2 Fireplaces, Modern LED Lighting, Designer Moulding & Trim Package. Fully Finished Garage, finished Basement. Emtek Hardware throughout, Central Vac. Smart Home Technology with PDA controlled Thermostats. Bosch Heat Pump System with 85 gallon electric Hot water tank, in ground 500gal propane tank,Designer Landscape Package w/ Privacy Trees ,Specimen Trees, 600 Perennials, boxwoods, Sod Lawn, IGS, Trex Dock w/ launching pad, 20' x 40' Gunite Heated Pool with Masonry Patios ,walkways and aprons.
Listing Courtesy of Hickey & Smith REALTORS
Features
A/C [Central]
Dishwasher
Eat-in Kitchen
Entry Foyer
Full Refrigerator
Hardwood Floors
Patio
Security System
Washer / Dryer
Waterfront
WBFP

Property Details
Single Family
Ownership
2026
Year Built
Amenities
Garage
Pool
Contact
Nicole Paulino
President
Mortgage Calculator

Information Copyright 2025, OneKey™ MLS. All Rights Reserved.
Disclaimer: The source of the displayed data is either the property owner or public record provided by non-governmental third parties. It is believed to be reliable but not guaranteed. This information is provided exclusively for consumers’ personal, non-commercial use.
Source of Information: The data relating to real estate for sale on this website comes in part from the IDX Program of OneKey™ MLS. Data last updated: 08/20/2025 1:59PM
All information furnished regarding property for sale, rental or financing is from sources deemed reliable, but no warranty or representation is made as to the accuracy thereof and same is submitted subject to errors, omissions, change of price, rental or other conditions, prior sale, lease or financing or withdrawal without notice. All dimensions are approximate. For exact dimensions, you must hire your own architect or engineer.


